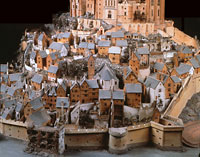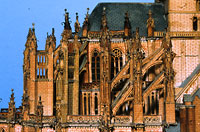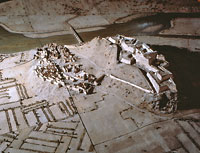French Models
Originally, the models were built on-site by engineers of the Corps de Fortifications. Carrying the title ingénieurs ordinaires du roi, these officers were specialists in model making, having devoted their entire careers to it. Because the technical skills for modeling were considerable, many of the artisans positions in the eighteenth century were passed down from father to son; thereby, perpetuating the skills and craftsmanship involved. The team usually included an engineer from the geographical corps who was well versed in the survey arts. His topographical drawings, plans, and profiles of the city, its walls, its strategic outer works, and all the surrounding countryside necessary for its defense, were absolutely vital to the modeling team. They would become the foundation from which the entire three-dimensional mock-up would be based.
With few exceptions, the paper-based maps and plans, and the models that were made from them, were scaled at 100 fathoms to a foot (about 1:600, or 1 inch to 50 feet). Interestingly, many of the public buildings, cathedrals, churches, palaces, and other important monuments were reproduced at the slightly larger scale of 1:500. By giving more importance to the high points of a city in this manner, the modelers served military officers who needed these landmarks. But this move also had the effect of accentuating the importance of these state buildings at the expense of the regular urban fabric. In the eyes of the royal court and other official state visitors, this augmentation no doubt improved the overall aesthetic appearance of the model, which for the modelers was just as important as meeting the military’s needs.
Because of their size—some took up as much space as a studio apartment—the models were not made in one piece but from a series of interlocking tables, each supported by its own special wooden stand. The number of tables varied according to the dimensions of the model. For example, the model of Bouillon, which only measured 9 feet by 7 feet, used two tables, while the much larger model of Namur, which measured 23 feet by 19 feet, used fourteen. The size of each table differed according to the requirements of the total layout, and was usually highly irregular in shape with the edges following the outline of some feature of the landscape, such as a watercourse or a fence line, so as to make the joints less visible.
Each table was constructed like a box, with the upper surface finished in several layers of thin wood strips, which were carved or planed to approximate the topography of the ground surface. These boards were then covered with a thin layer of plaster or papier-mâché, which was sculptured by hand to render the finer details and changes in the ground surface. When substantial changes in relief were to be represented—as with the nearly six-foot high mountains on the Briançon model—the features might then be made from layers of animal hides, which were stitched together and shaved to form the proper contours. Water surfaces were generally merely painted, while trees were represented by silk fibers mounted to wire stalks.
Man-made features such as houses, churches, and the fortifications themselves, were usually carved from blocks of soft wood, preferably that of the lime tree because of its few knots. Before pasting the carved blocks on the model, architectural elements, such as doors and windows, were engraved or painted on heavy paper and then applied to the buildings. This technique was also used to imitate the various construction materials used in the original buildings—stone, tile, slate, thatch, etc.—and gave the models added realism.












